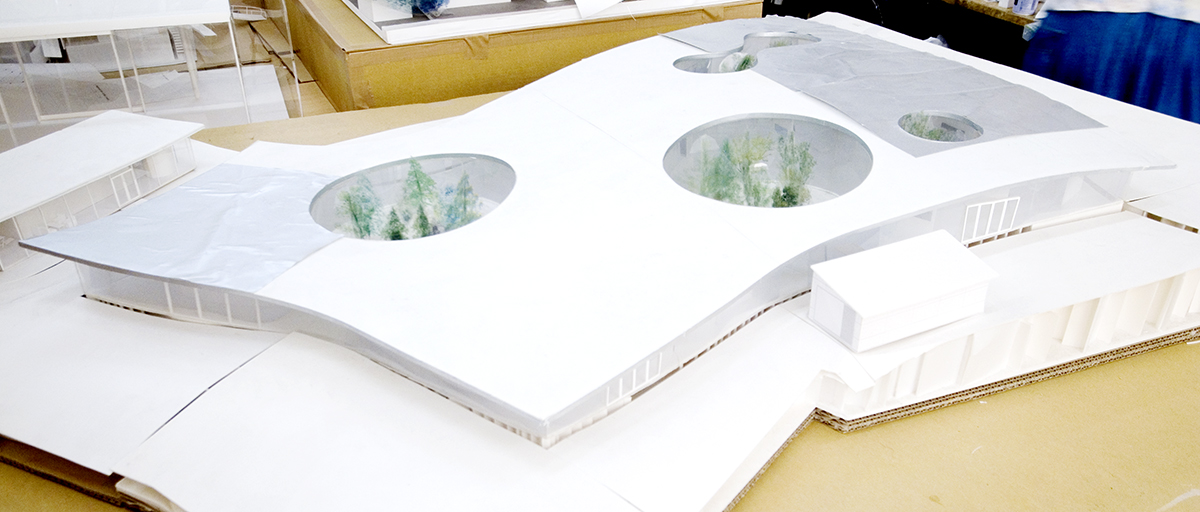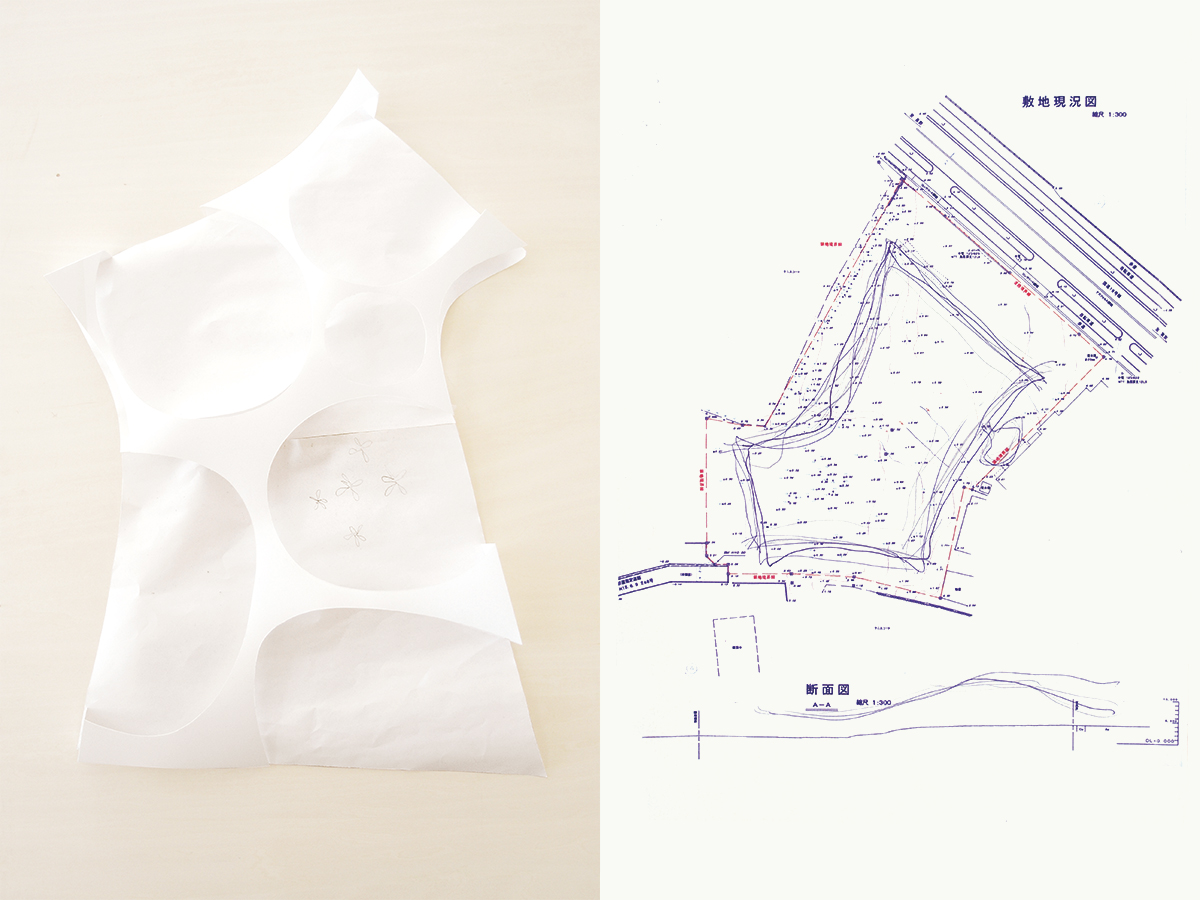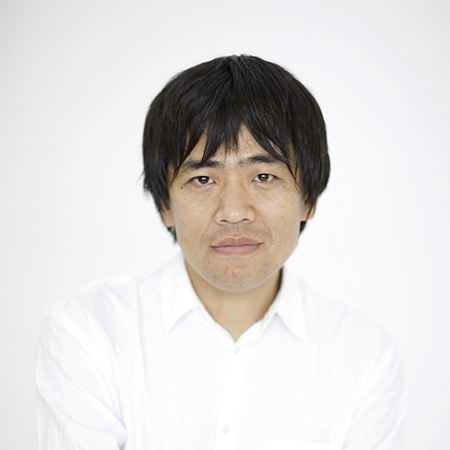
Concept of Architecture
Ryue Nishizawa, architect
Senju asked me to create an open, luminous space where people would observe his works, relax and spend time in contemplation. The museum, which gently hugs the natural slope of the site, has lighting controlled by deep eaves, silver screens, and UV cut glass while allowing in the greenery. The open space was designed to unite Kazurizawaʼs nature and Senjuʼs art. I wanted to create a union of park and space that felt as inviting as a private living room.


Architecture model
Ryue Nishizawa

Photo: Takashi Okamoto
Architect. Born in 1966 in Tokyo. In 1990, he graduated from Yokohama Graduate School of Architecture, Yokohama National University, and joined Kazuyo Sejima and Associates. In 1995, he founded a firm named SANAA together with Kazuyo Sejima. In 1997, he founded Office of Ryue Nishizawa. In 2001, he was appointed as Assistant Professor at Yokohama Graduate School of Architecture, Yokohama National University (Y-GSA), and has been a Y-GSA Professor since 2010. His numerous awards include the Golden Lion Award of the 9th International Architecture Exhibition at the 2004 Venice Biennale of Architecture, and the 2010 Pritzker Architecture Prize. His main works include: International Academy of Media Arts and Sciences (IAMAS) Multimedia Studio*, Weekend House, Dior Omotesando Store*, 21st Century Museum of Contemporary Art, Kanazawa*, Moriyama House, House A, The Glass Pavilion of the Toledo Museum of Art*, Marine Station Naoshima*, Stadttheater Almer (De Kunstlinie)*, New Museum*, Towada Art Center, ROLEX Learning Center*, Teshima Art Museum. * SANAA design collaborated with Kazuyo Sejima
Construction Outline
- Site area
- Approx. 10000㎡
- Museum
- Design and supervisionOffice of Ryue Nishizawa
- ConstructionShimizu Corporation and Sasazawa Construction
- Building structureSteel-frame constructio, Reinforced concrete
- Total floor area2118.26㎡
- Exhibition space1786.33㎡
- Museum office129.94㎡
- Gallery201.99㎡
- Shop / Café
- Design and supervisionYasui Hideo Atelier
- ConstructionSasazawa Construction
- Building structureSteel-frame constructio, Reinforced concrete
- Total floor area398.05㎡